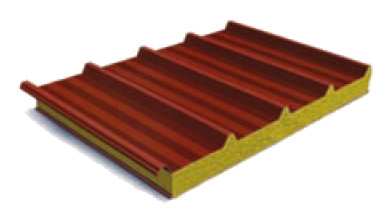Chiusura estiva
We will be closed from 1th to 20th of August.


Fire-resistance is defined as:
"... the ability of a building element – be it a component or structure – to maintain, according to a predetermined thermal program and for a certain period of time, stability (indicated by the symbol R), airtightness (indicated by the symbol E), and thermal insulation (indicated by the symbol I)”. For the classification of non-bearing elements (partition walls and suspended ceilings), the criterion R is automatically met if the criteria E and I are met.
For 50 mm thick panels:
For 80 mm thick panels:
For 100 mm thick panels:
EI 30
EI 60
EI 120
Width: 1000 mm
Lenght by request
Layers of bio-soluble mineral wool strips, staggered lengthwise.
Density 100 kg/m3
Thermal conductivity I: 0.038 W/m°K
Pre-coated galvanised steel
| K Thermal transmittance | ||||
| THICKNESS | U Thermal Conductivity | K Thermal Transmittance | R Thermal Insulance | Rw Acoustic Insulation |
|---|---|---|---|---|
| 50 REI 30 | 0,037 W/mK | 0,77 W/m2K | 1,298 m2K/W | 30 d(B) |
| 80 REI 60 | 0,037 W/mK | 0,50 W/m2K | 2,000 m2K/W | 31 d(B) |
| 100 REI 120 | 0,037 W/mK | 0,40 W/m2K | 2,500 m2K/W | 33 d(B) |
| 120 REI 120 | 0,037 W/mK | 0,34 W/m2K | 2,941 m2K/W | 34 d(B) |
| 150 REI 120 | 0,037 W/mK | 0,27 W/m2K | 3,703 m2K/W | 35 d(B) |
Special colours, copper, and aluminium available on request.







Below are the technical and dimensional characteristics of each component to aid with installing and completing your installations.